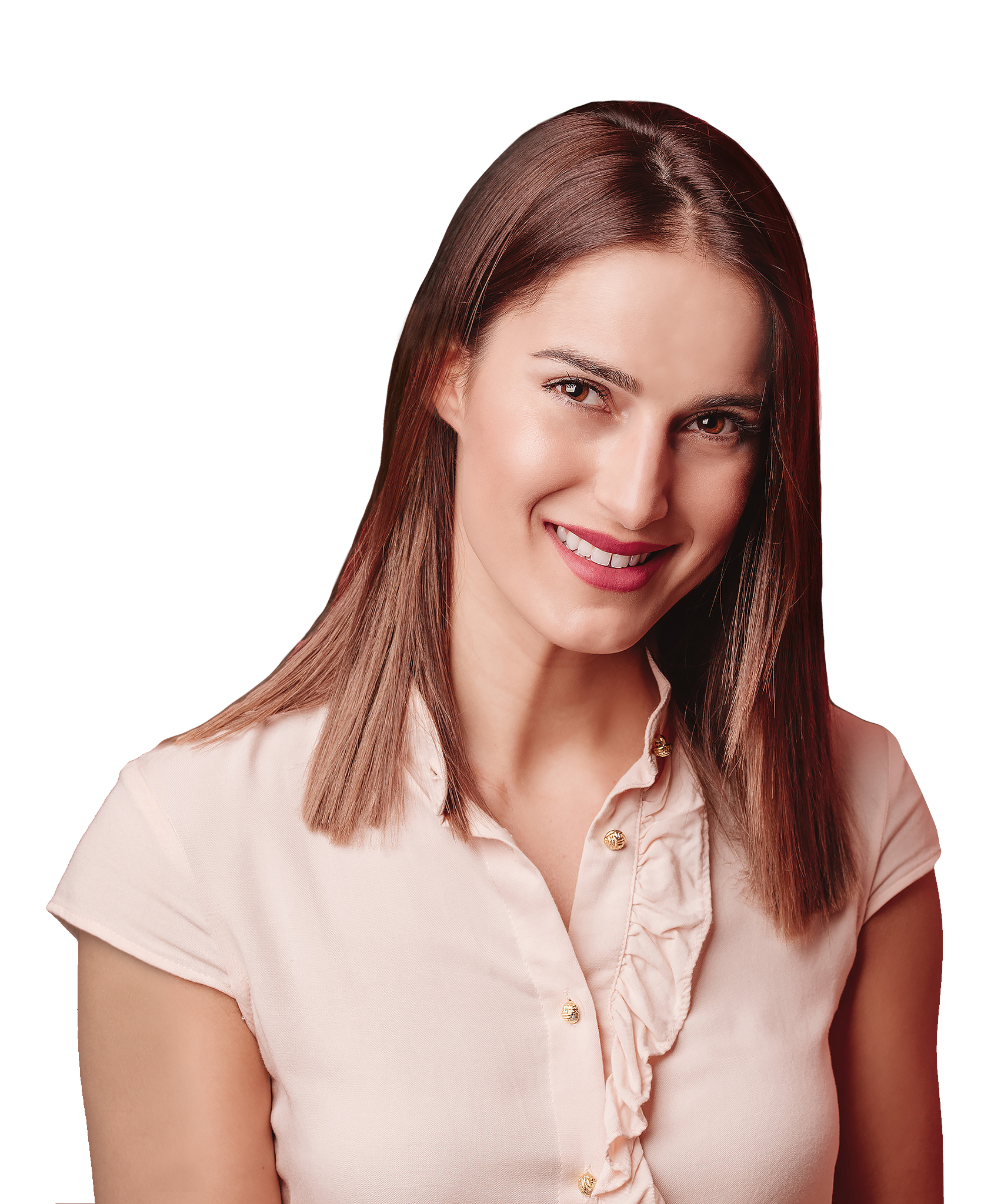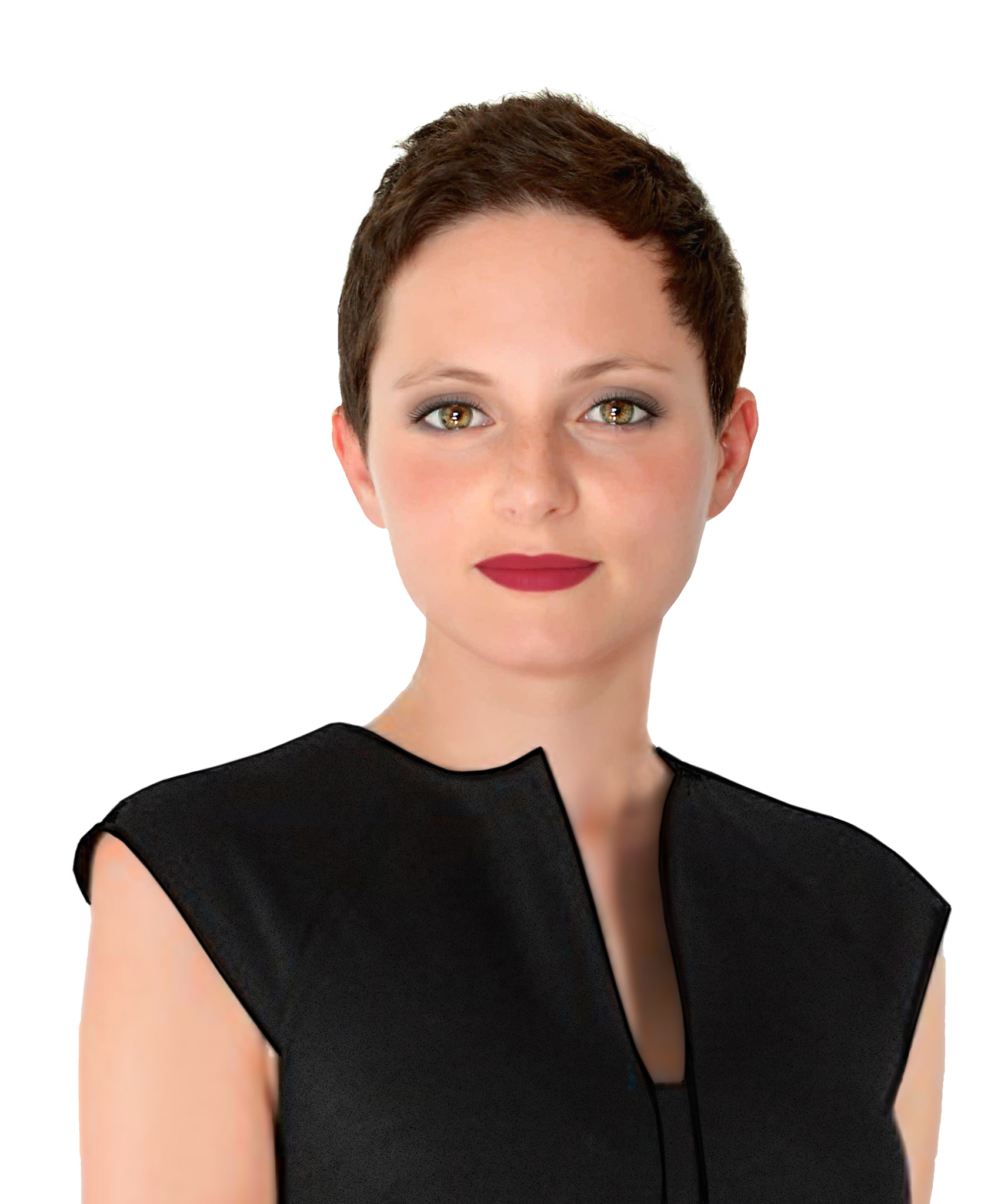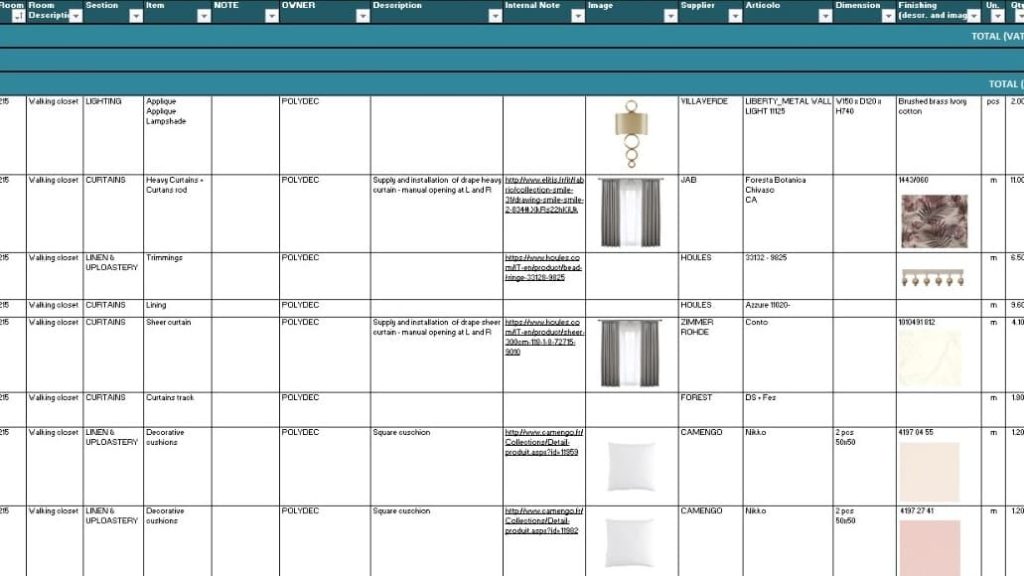ANeMA, an architecture and design company, was founded by Anja Zunjic and Maila Evangelista, two passionate architects who seek perfection in every detail. The firm offers exclusive design services, from initial concept to detailed design, for architectural and interior projects, including bespoke turnkey interior designs.
Operating worldwide, ANeMA incorporates the excellence of Italian design and world-class client service into every project, ensuring efficiency and design expertise at every stage.
ANeMA’s network of international and local professionals delivers high-quality service, catering to specific demands of project locations and clients’ unique needs. Devoted to design perfection and bespoke solutions, ANeMA is bringing life to exclusive design.
15
Years of Experience
WHO WE ARE


ANJA ZUNjIC
CEO / PARTNER
Born and raised in Montenegro, Anja began working with prestigious Italian luxury architecture and design studios during her undergraduate studies, gaining experience and earning several promotions.
Leveraging this experience, she completed her Master’s degree at the “La Sapienza” University in Rome, Italy, and continued living and working internationally,
spending time in the Middle East and Asia.
Fluent in several languages, and well-versed in client care, Anja interfaces with international client partners, and is highly skilled in transforming their needs and visions into stunning concepts.
While skilfully assessing a project’s progress, she excels in coordinating and managing resources to serve discerning
clients who want the best in design.
MAILA EVANGELISTA
DESIGN DIRECTOR / PARTNER
Maila, born in Italy and educated at the “G. D’Annunzio” University with a Master’s degree in Architecture, is a professional architect registered with the Order of Architects of Rome.
Drawing on more than fifteen years of architecture and design expertise from international design firms, to deliver unforgettable projects, Maila’s design and architecture expertise has featured in international projects, with incredible results.
Offering diverse skills ranging from design and master planning to tailor-made furniture, Maila’s award-winning work has led her to specialize in luxury interior, office, hospitality and residential design projects.
Driving the firm’s research and development, Maila delivers innovative solutions that satisfy even the most ambitious client visions.


What we do
HOW WE OPERATE
Over the years we have consolidated a process that, step-by-step, allows the best result to be achieved in accordance with the 3 main factors that have an impact on every project: quality, costs, and the timeframe requested by the client. We know that every single project stems from a desire, and for this reason we try to establish a deep rapport with our clients, in order to fully take on board their wishes, and make them our own.
01
Concept
Every project begins with thorough research into the context in which we will be intervening, because we believe that an architectural object must engage in an in-depth dialogue with the essence of the local territory. This leads us to analyze social, natural and cultural aspects, to identify the heart and soul of a place, and its exclusive characteristics. This process enables us to build a narration, so that the concept comes into being in a natural, smooth way.
02
Moodboard
From the definition of the concept, we move on to an in-depth research into the project's theme, moving from a macroscopic overview down to the details, and aiming for innovation along the way. Then we create moodboards by compiling reference pictures for interiors, materials, fixtures and fittings, and decorative features, so that our idea can be easily conveyed to the client, and so that he or she can visualize and imagine the design idea in a simple way.
03
Layout
For us, layout is a vital tool that allows us to agree with the client, and align ourselves with them, as regards the functions and relative importance of each of the various interior spaces, to fully understand how they are to be used, to give an initial idea of the design choices, and to reveal what will subsequently be developed in a three-dimensional space. It is with the layout that we lay the foundations for a perfect equilbrium between constraints, functionality and design.
04
3D visualization
The three-dimensional visualization of the main rooms represents the crucial moment in the project. In this phase, a very great energy is generated, in which the preliminary work, the client's expectations, and the factor of surprise are brought together. 3D views make it possible to visualize tailor-made design decisions, to discuss aspects of style, materials, finishings, and furnishings, and to make adjustments where necessary.
05
Colour scheme
Renderings are accompanied by dedicated room-by-room reference documents, bringing together pictures of the fixtures and fittings, the architectural surfaces, and choices of furniture and furnishings, defining in a more specific way the preliminary proposals for colours and materials.
06
Coordination layout
Work then moves on to developing more technical drawings. This step enables us to bring together specific aspects of the various interiors, and to piece together the whole project, amalgamating the design choices, and turning them into a technical language. It also makes it possible to test the technical validity of the choices made beforehand, and to merge everything together again, so as to put together a package of information that is perfectly consistent and functional.
07
Custom objects
Our work ends with the details, going down to 1:1 scale to make sure that every cm is perfectly aligned and consistent with the overall design philosophy. We explain and discuss the smallest design choices, the finishings, and construction and technological issues. We know that the details make the difference, and it is they that are the expression of luxury.
08
Fee schedule
We make preparations to ensure that the work can be turned into a reality not just with the technical site reference documents, but also with the exact definition of the furnishings, by means of tables and charts that bring together the complete information: article, finishing, soft furnishings, and cost. We construct a BOQ, which becomes the site handbook, for us and for the client.


09
Execution
This is the most complex phase, but also the most rewarding one, during which ideas take shape and the client can finally enjoy what was only a desire in the beginning, but which has become a reality, thanks to an exciting process. We follow the construction phases closely, assisting site technicians, providing support and ad hoc solutions, and guaranteeing the final result for the client.
