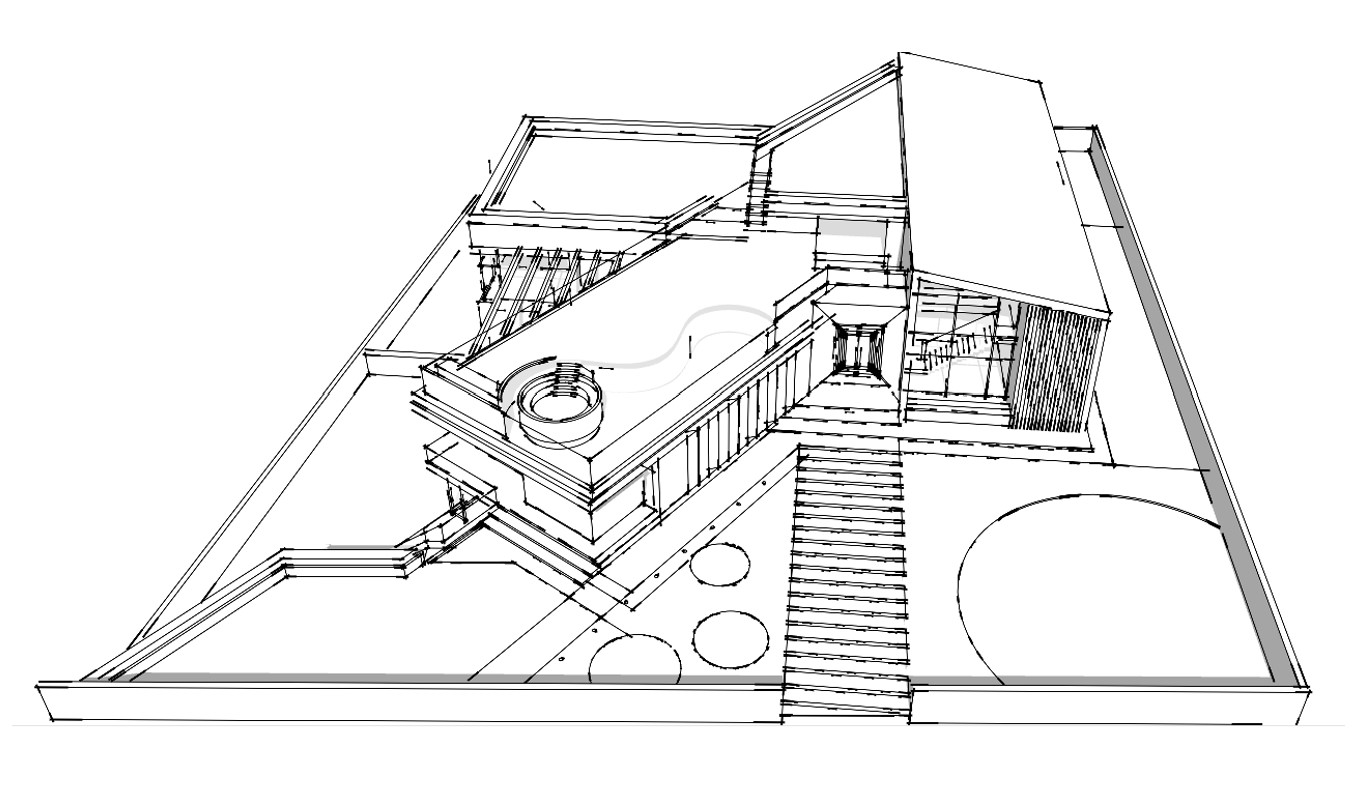LOCATION
Belgrade, Serbia
AREA
2000 sqm
CLIENT
Private
DESIGN TEAM
Flavia Fefé
Private villa in Senjak - Belgrade
Private villa in Belgrade
In a leafy district just a few kilometres from the city centre, but with a view over the main landmarks in Belgrade, stands the project for a residential, multi-family building.
The aim of the project, setting out from local planning restrictions, was to seek the best possible balance between views and distribution. The four properties enjoy equal access to the same services, private terraces, car park, and communal spaces: a thermal zone and gym on the basement storey, and a swimming pool and solarium on the roof.

