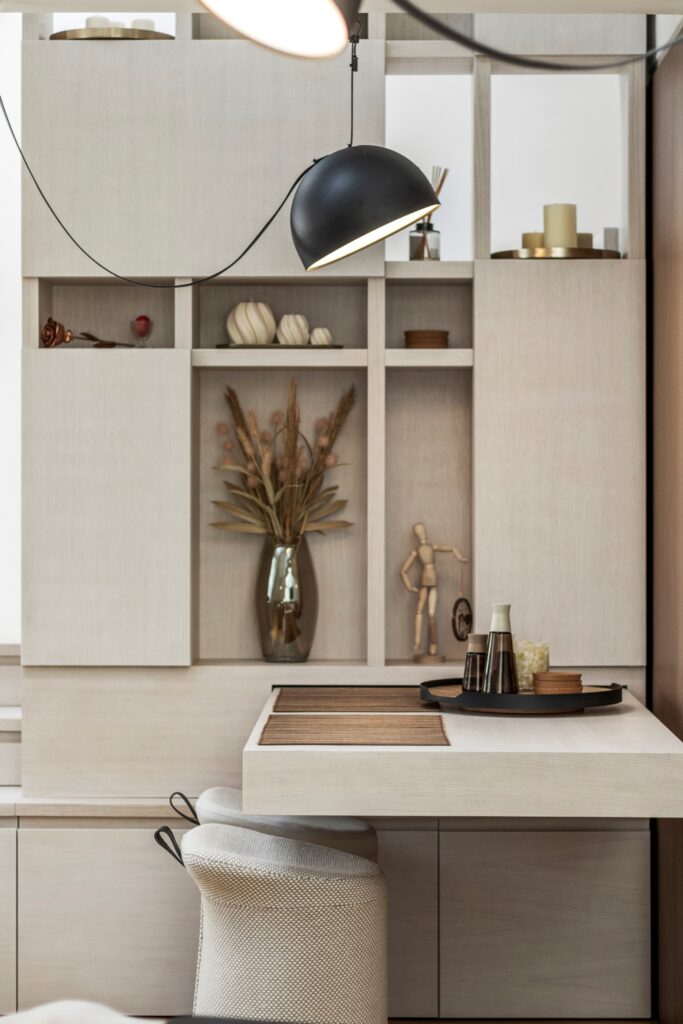LOCATION
Vienna, Austria
AREA
150 sqm
CLIENT
Private
DESIGN TEAM
Interior design: Valeria Paganini
3d visualization: Djordje Jokic
Site construction supervisor: Karen Suarez Ilave
Partners: MiniatiLab, Telmotor, GoConcept
BERNARDGASSE
PRIVATE APARTMENT
This project is set in one of the city’s most charming and elegant neighborhoods. The apartment is located in the attic of a renovated building, featuring the characteristic spatiality of a duplex, with slanted walls, exposed beams, and a bright double-height living area that connects to the upper floor through a sculptural staircase.
Designed for a young, contemporary couple, the interior balances fresh aesthetics with smart functionality. The staircase is the focal point, seamlessly integrating storage, a dining area, a relaxation space, and a workspace, making it a true multifunctional element. More than just a passage between levels, it becomes a dynamic architectural feature that defines and organizes the entire living space.
The lighting design enhances the atmosphere with an innovative and dynamic approach, creating a modern, welcoming, and harmonious living experience.

